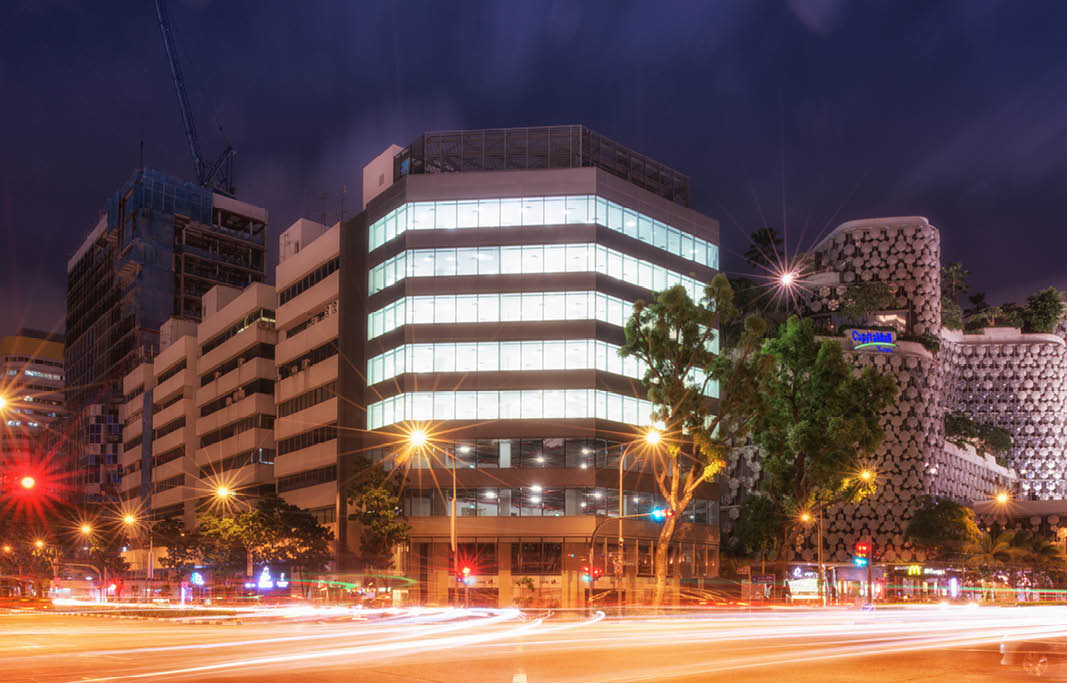

-
- Customer
- Pamfleet Property Asset Management and Investment
-
- Completion Date
- May 2015
-
- Quantity Surveyor
- WT Partnership
-
- Area
- 45,000 sq ft
-
- Program Duration
- 50 weeks
-
- Architect
- Aplusi Asia

The project
The Prospex is a 41,806 sq ft commercial-zoned strata development comprising retail on the ground floor and seven storeys of modern office accommodation. The project commenced with the strip out of the existing interior across all floors.
The project scope includes the replacement of all of the building’s MEP services. Major plant was also relocated to the roof which had undergone structural modification to accommodate the new kit. The building’s exterior facade had also undergone a facelift with cladding and windows replaced to complete the transformation.

