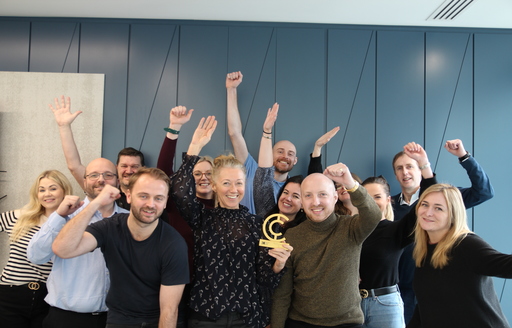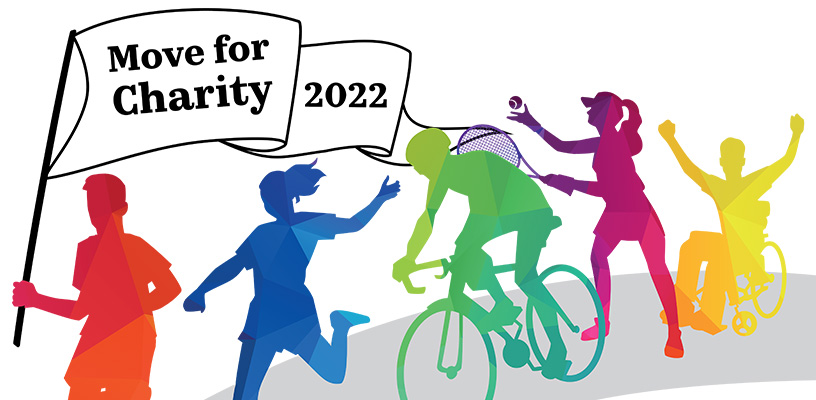
-
- Customer
- Radisson Blu
-
- Quantity Surveyor
- ISG
-
- Value
- 1m Euro
-
- Area
- 400 sqm
-
- Program Duration
- 48 weeks
-
- Architect
- Design Box
-
- ME Engineer
- SNC Levalin Nice

Introduction
ISG in France delivered a 1m Euro hotel fit out for the upscale international hotelier, Radisson Blu, in Nice, France.
The project was divided into three phases; firstly, the team completed the fit out of four conference rooms on the hotel’s ground floor, measuring 100 sq m each. The second phase of the project involved the fit out of the hotel’s 200 sq m restaurant, Bleu Citron. The third and final phase was the transformation of the lobby and bar, installing marble flooring and countertops including granite and marble walls.
During the course of the project, ISG completed a vast range of works including demolition, carpet removal, installation of motorised blinds and curtains, decorating and ceiling works, air conditioning installation, electrical works and lighting.

Anytime project
ISG was only permitted to have 15 people on site which challenged the projects short deadline. The extensive works were completed in a live environment and the team were able to avoid disruption to the hotel’s daily operations by carrying out works between certain times during the day and on weekends.
Collaborative working
ISG delivered the project on time despite delays at various stages during the project. The team worked collaboratively with the client, predominately the technical director of the hotel who was in regular communication with the team, and maintained positive relationships with multiple subcontractors.


