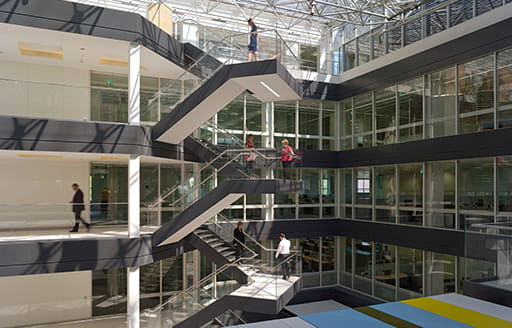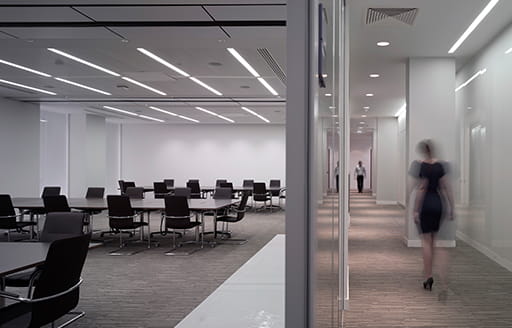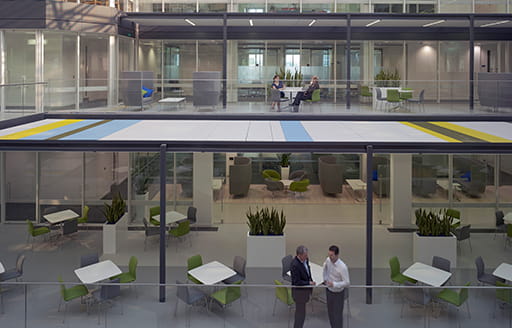

-
- Customer
- Scottish Widows Investment Partnership (now Aberdeen Asset Management)
-
- Completion Date
- 01/07/2012
-
- Quantity Surveyor
- Jones Lang LaSalle
-
- Value
- £13.7m
-
- Form Of Contract
- JCT Design & build 2005
-
- Project Manager
- Jones Lang LaSalle
-
- Structural Engineer
- Hurst Pierce & Malcolm
-
- Area
- 100,000 sq ft
-
- Program Duration
- 52 weeks
-
- Architect
- MCM
-
- ME Engineer
- Hilson Moran

Introduction
Abbots House is a multi-tenanted office building comprising 90,000 sq ft over five levels developed in 1991. In 2010 SWIP negotiated new leases on the basis that there would be a full Cat A refurbishment. One existing tenant remained in occupation throughout the works and the other decided to move out and contribute towards the Cat A refurbishment costs so a bespoke Cat B fit out could be delivered.

The project
The 12 month programme saw ISG enhance the asset potential by increasing the usable floor space by 10,732 sq ft. The atrium was stripped back to shell & core and two new staircases were introduced to allow direct access from the building's reception to all four upper floors.
On the first and second floors the existing concrete slabs were extended to accommodate breakout terraces, which are accessible through sliding glass screens from the working areas behind.

The added value
As a result of the refurbishment, Abbots House is now a much greener and more efficient building with its former Energy Performance Certificate (EPC) of E now uplifted to B. ISG delivered a BREEAM 'Excellent’ rating and the project was shortlisted for BCO Best Regional Recycled/Refurbished Workplace 2013.

