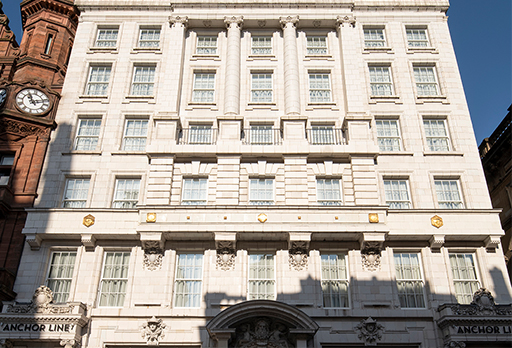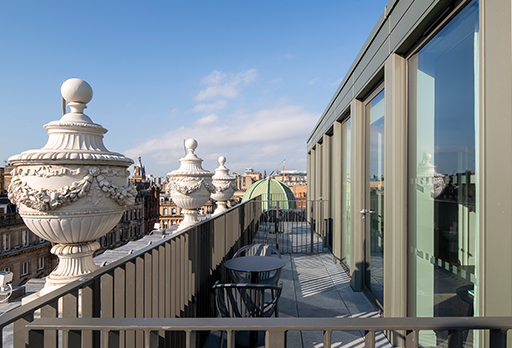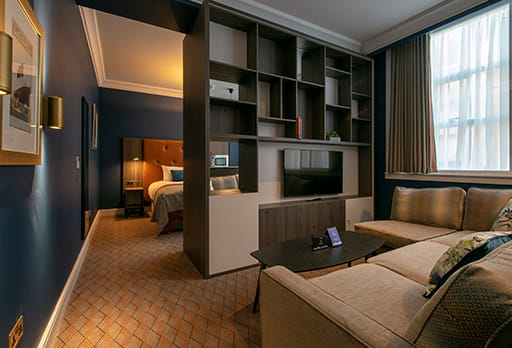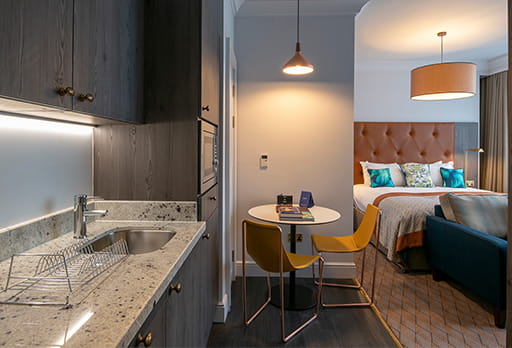

-
- Customer
- The White Building LLP
-
- Procurement Route
- Trad 1
-
- Completion Date
- 4 September 2018
-
- Quantity Surveyor
- Gardiner & Theobald
-
- Form Of Contract
- SBCC Standard Building Contract with Quantities for use in Scotland (2011 Edition)
-
- Project Manager
- Project Management & Building Consultancy Ltd
-
- Structural Engineer
- Woolgar Hunter
-
- Area
- 36,274 sq ft
-
- Program Duration
- 64 weeks
-
- Architect
- ICA

Introduction
We were appointed to transform the upper six floors of the historic Grade-A listed building at The Anchor Line in 2017.
Empty for 15 years before we came to site, the project was a challenging one, with the complete strip out and reconfiguration of the existing six floors and the construction of a single storey roof-mounted extension - all carried out above ground and basement floor restaurants.
Now home to 64-studio, one-bed and penthouse serviced apartments, we worked closely with Historic Scotland to maintain and restore period features – such as cornicing, glazed tiles, terrazzo flooring, timber wall panelling and fireplaces – which now complement the exacting fit out.

The steel-framed, Grade-A listed building’s history is well documented. It was designed 110 years ago by renowned Scottish architect James Miller, for shipping company Anchor Line. Throughout the building nautical references, such as seaweed and shells, were incorporated into the design by renowned wood, stone and plaster carvers of the time - HH Martyn of Cheltenham. These were carefully restored, with some elements sent to specialist craftsmen for replication, where they couldn’t be repaired.

The project
Collaboration was key on this project, with its location demanding extensive planning in terms of deliveries and programme. Shared access with the two restaurants – run by the client – was maintained for the duration of the project with regular liaison between the project team and restaurant staff. Extensive surveys were undertaken before we got to site, with traffic and deliveries to surrounding retail units monitored over several weeks to ensure the work had as little impact as possible on business.

Challenges
We were required to tent the roof while constructing the extension, this protected the building below as we built up the extension and kept it watertight. To bring up the steel for the new storey, we cut 1x1m openings through existing roof and installed strengthening steels. Due to the lack of space on site, we also used prefabricated infill panels for the zinc-clad extension. These 2.6m x3m panels were brought up by hoist.

Sustainability
The site team welcomed three visits from Glasgow Caledonian University. They also supported a site-wide collection for a local foodbank.

