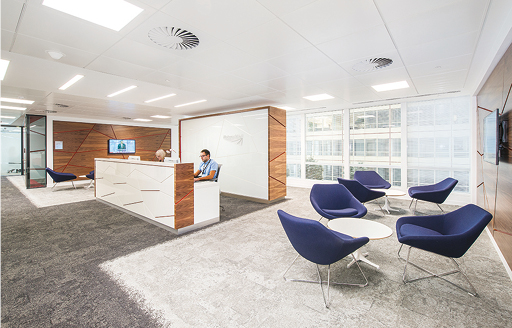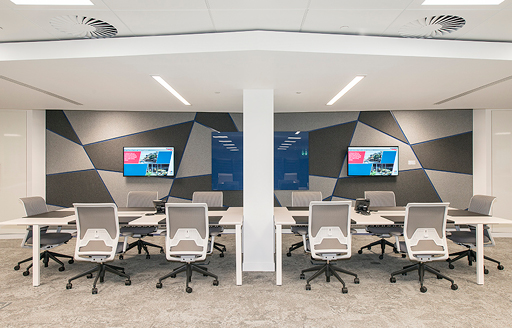

-
- Customer
- Network Rail
-
- Procurement Route
- Fixed price (phase one); Negotiated (phase two)
-
- Completion Date
- January 2014 (phase one); August 2014 (phase two)
-
- Quantity Surveyor
- Capita
-
- Form Of Contract
- JLT Design & build 2007 (phase one); JCT Design and Build Contract 2011 (phase two)
-
- Project Manager
- Capita
-
- Structural Engineer
- Capita
-
- Area
- 32,000 sq ft (phase one); 20,000 sq ft (phase two)
-
- Program Duration
- 8 weeks (phase one); 6 weeks (phase two)
-
- Architect
- Idea Architects
-
- ME Engineer
- Capita

Introduction
We completed a two-phase fit out project for the rail infrastructure company, Network Rail. The office space on the second floor of the Cottons Centre in London Bridge was designed to consolidate staff from four separate London locations into one central hub. We completed the first phase of the project in January 2014 and the second phase in August.

The project
We transformed the office to suit an agile working environment as there was a need for hot-desking and flexible work spaces with staff often travelling between offices in the UK. The fit out involved the construction of open plan space, meeting rooms, project areas and breakout spaces. Extensive IT works were also carried out to support the agile working environment. Phase two consisted of a fit out from Cat A to Cat B with works mirroring phase one. The office is themed according to brand colours and is reflective of the logo with the use of a zigzag pattern on the ceiling, wall and carpet decorations.

