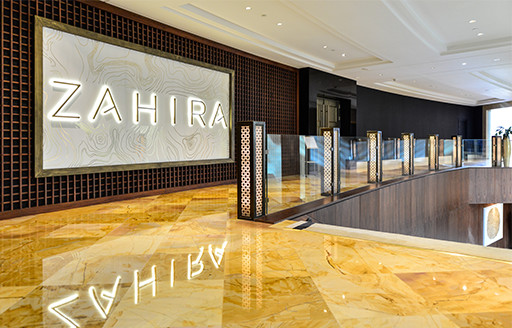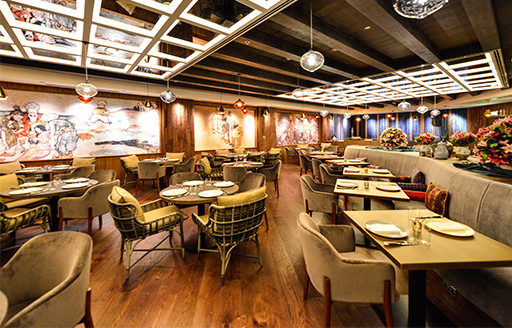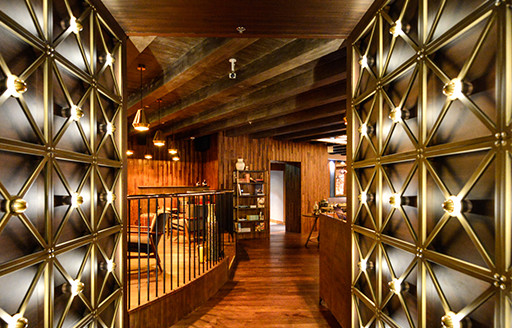

-
- Customer
- Abu Dhabi Capital Group
-
- Procurement Route
- Traditional
-
- Completion Date
- April 2017
-
- Quantity Surveyor
- BWA
-
- Value
- AED 7m
-
- Form Of Contract
- Traditional
-
- Project Manager
- BWA
-
- Area
- 5,000 sq ft
-
- Program Duration
- 12 weeks
-
- Architect
- TGP
-
- ME Engineer
- TUV Sud

Introduction
ISG successfully delivered a 180-pax seated restaurant with lounge area, cocktail bar and bathroom facilities for The H Dubai’s Zahira Restaurant.

The project
Once the team was on site, additional scope was uncovered. We managed to complete all additional work in the same intended timeframe.
We built a new entrance façade which required us to work in a busy hotel live environment.
The project included the fit out of the large back of house area consisting of a pastry section, a cook station, a cold preparation section, a fish and meat area, a cold room and a plating section.

ISG’s Design & Build contract included demolishing the existing walls, ceilings and bar, upgrading the existing HVAC systems and servicing all FCU units. Delivery also included the installation of a new shop front and 109 ceiling feature installations of detailed glass ceiling panels with a sunken light feature.
There is banquet and booth seating throughout the restaurant, and engineered wooden flooring throughout. MEP features include the CCTV completion, structured cabling and AV package with a full DJ system using two Pioneer decks.

