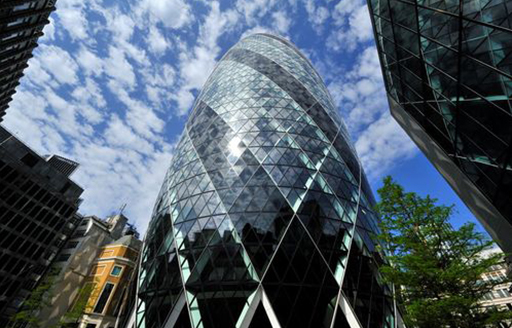

-
- Customer
- Kirkland & Ellis International LLP
-
- Procurement Route
- Single Stage
-
- Completion Date
- November 2012
-
- Project Manager
- Gardiner & Theobald
-
- Area
- 400 sq ft
-
- Program Duration
- 5 weeks
-
- Architect
- Moxon
Overview
International law firm, Kirkland & Ellis, awarded ISG the fit out of an augmented presentation suite based at their prestigious offices in London’s iconic Gherkin building.

The project
The project encompassed refresh works to their existing 400 sq ft audio-visual facility on the 22nd floor, and was carried out to a five-week programme.
Due to the building being occupied, works were completed at night to mitigate any noise disturbance.
Joinery played a key part of the project and the main challenge was reconfiguring the new joinery items so that they matched the existing veneers and ceiling tiles. By employing the skills of the original company who installed the joinery, our team was able to minimise the amount of items to be replaced.

