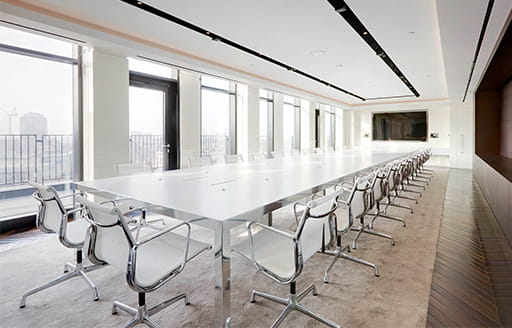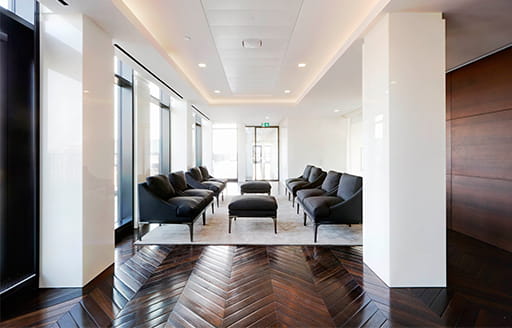
.jpg?h=400&w=1560&hash=B0EB2B0462E467256620F365C01FC8A5&usecustomfunctions=1¢ercrop=1 )
-
- Customer
- International Fashion House
-
- Procurement Route
- Single stage
-
- Completion Date
- 01/02/2014
-
- Quantity Surveyor
- William G Dick Partnership
-
- Form Of Contract
- JCT 05 Standard Building Contract
-
- Project Manager
- William G Dick Partnership
-
- Structural Engineer
- Hurst Peirce & Malcolm
-
- Area
- 122,000 sq ft
-
- Program Duration
- 24 weeks
-
- Architect
- Originate
-
- ME Engineer
- E+M Tecnica

Introduction
ISG delivered a fast-track project for an International Fashion House. The scheme encompassed the high specification fit out of the entire building for their new central London office base in Westminster.
The fit out included nine floors and two lower ground levels, totalling approximately 122,000 sq ft of accommodation. Situated on a busy London thoroughfare, with complex logistical challenges, the office development incorporated a number of key structural changes to the existing building to reconfigure space and create an impressive reception and waiting area.

The project
ISG removed part of the first floor slab to create an enlarged double-height atrium space, which houses a stunning video wall installation and a stylish feature staircase. Complementing the iconic fashion brand’s spirit, the fit out was carefully designed and uses the very finest materials throughout.
The lower ground houses client meeting and function room accommodation, which can be quickly converted into event and exhibition space. Levels one to eight see a majority of open plan office space with tea points and break out areas.
Level nine has been transformed into an executive suite, with boardroom, office and dedicated dressing room space. The ISG team also upgraded the building’s Mechanical & Electrical services to support the installation of cutting edge technology and video conferencing facilities.

