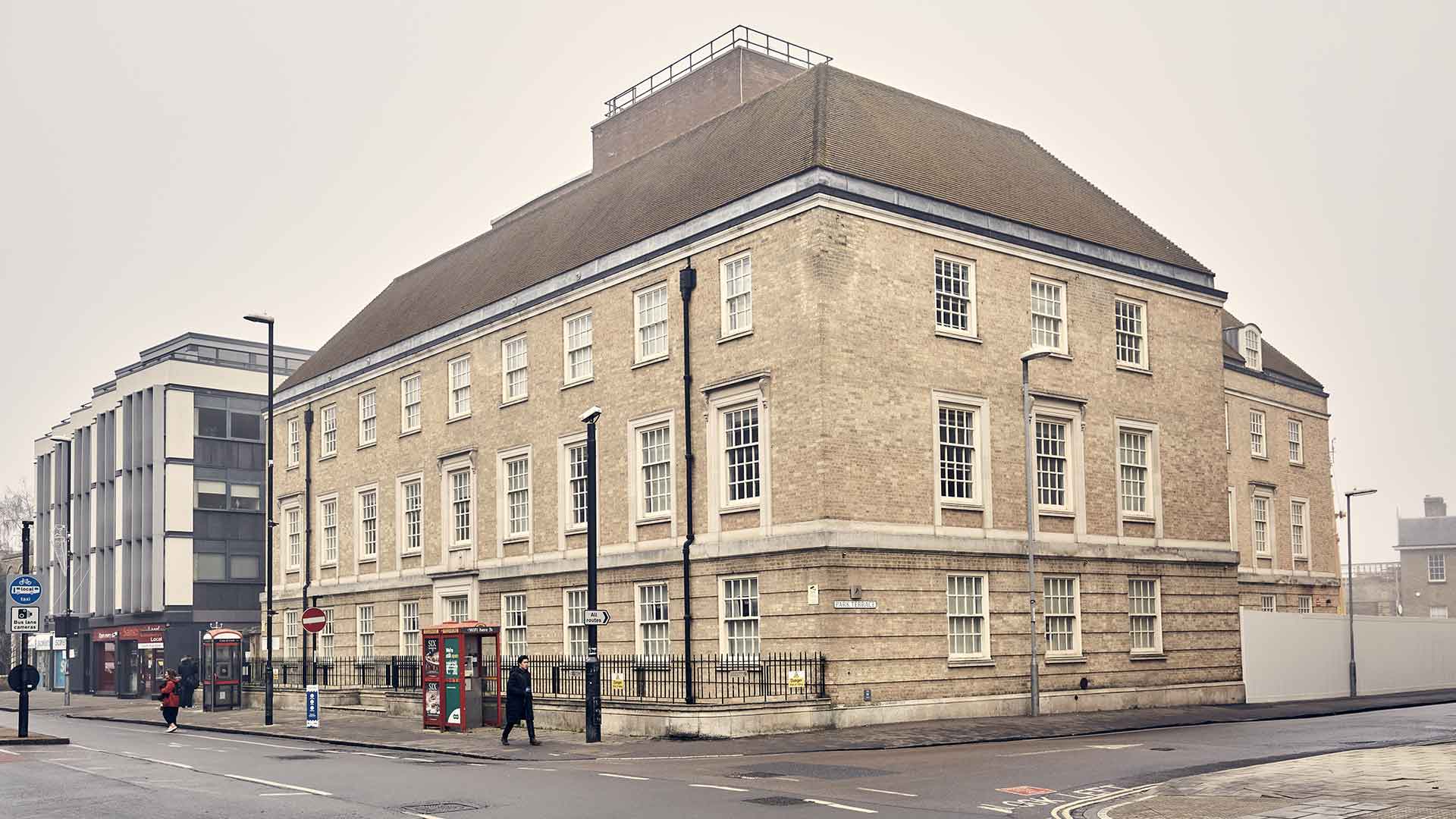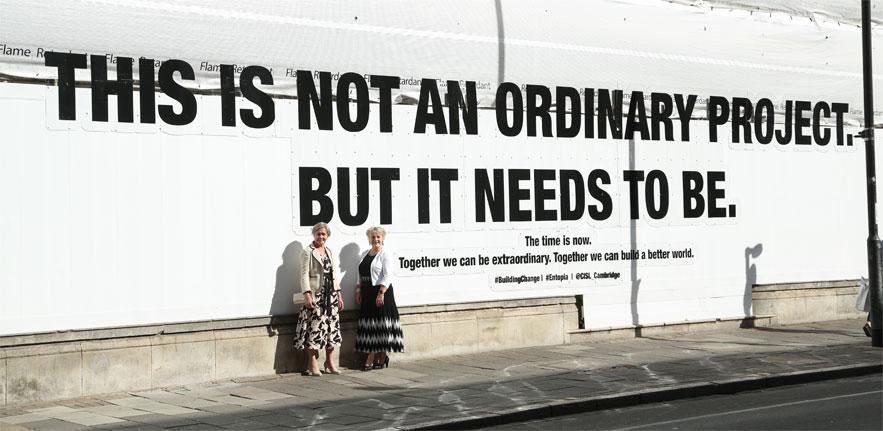
ISG’s deep green retrofit for the Entopia Building
The pioneering Entopia Building project appeared as a technical feature in this month’s Building Magazine. This world first for a retrofitted sustainable office building is showcased as an exemplar in setting new standards for low energy use, carbon emissions and impact on natural resources as well as user experience and wellbeing measured against multiple benchmarks.
The full feature can be found in Building here, with a summary below.

The Entopia Building is the new headquarters for the Cambridge Institute for Sustainability Leadership (CISL), part of The University of Cambridge. As the name suggests, CISL develops leadership solutions for a sustainable economy, so it needed to lead by example when commissioning its new office base. The green retrofit of a former telephone exchange is now set to communicate CISL’s leadership message around the world – proving that the most sustainable building is probably the one that already exists
 The £12.8m project is a deep green retrofit of a 1930s former telephone exchange in central Cambridge converted for office use assince the 1990s. The building is being refurbished to the Passivhaus EnerPHit standard, and CISL also want to achieve BREEAM Outstanding and WELL Gold certification too.
The £12.8m project is a deep green retrofit of a 1930s former telephone exchange in central Cambridge converted for office use assince the 1990s. The building is being refurbished to the Passivhaus EnerPHit standard, and CISL also want to achieve BREEAM Outstanding and WELL Gold certification too.
An ambitious embodied carbon target of 300kg/CO2/m² has been set over the building’s assumed 100-year life. This includes the carbon embodied in the materials used for the refurbishment, repair and maintenance during the building’s life and deconstruction at the end.
Additionally, CISL has set a target of using 50% bio-based materials for the work and stretching WELL requirements for good air quality. ISG was engaged at RIBA stage 3 under a pre-construction services agreement.
“For me this is a critical piece in these types of projects,” says Chris Chappell, ISG’s contracts director. “A lot of people use the term ‘collaborative’, but a project like this only works if we all work together – and that includes my engineering and design team, the consultants and the client’s team.”
During this period ISG deconstructed the building and “peeled back the layers” to gain a thorough understanding of its construction. This included keeping the raised access floor for reuse and selling the old office furniture to reduce waste.
Having gained a thorough understanding of the building, the team could then devise technical solutions that met the design requirements.
Chappell says that a lot of thought went into developing a simple approach to insulating the internal walls. “We’ve been able to standardise the internal wall treatment to make sure we have a simple palette of materials and a consistent approach for the different interface types and different cross-sections of the wall,” he explains.
“Keeping the detailing as simple as possible with those materials has been really important because, if you make it too complicated, managing the quality becomes more difficult.”
In a big plus for the circular economy, ISG reused 350 LED light fittings that it was stripping out from a London office. The lights were inspected by the manufacturer, Phillips, and given a new warranty. This approach was cost neutral.
“It’s the mindset, not to rush out to buy new or rip out what you have got, but consider how you can reuse that material and the best way to do it. We need to change our mindset moving forward as an industry,” Chappell says.
So, with the bulk of the project done, what has Chappell learnt from the process? He stresses the criticality of early contractor engagement, ideally at RIBA stage 2 so it can get a good understanding of the building. ISG was engaged at RIBA stage 3, which Chappell suggests was not ideal. “Even at stage 3 you need a good understanding of the building, otherwise you run the risk of discovering too many unknowns and having to change the design – which costs time and money and is something we want to avoid,” he says.
Chappell is also keen to drive the uptake of the bio-based materials that have been used on this project. “We want to promote the wider use of those materials as this will improve availability and drive the economies of scale which will drive better-value building retrofit.”
Another positive is that some of the specialist contractors have been trained up on the installation of these materials – skills which they can take on to other jobs. Only then can this extraordinary project become ordinary.

