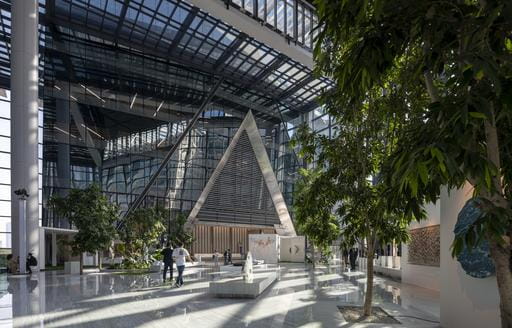
-
- Customer
- Retail & Beyond Commercial Investment LLC
-
- Completion Date
- October 2016
-
- Value
- AED 8m
-
- Project Manager
- Compass Project Management
-
- Structural Engineer
- Ted Jacobs
-
- Area
- 10,000 sq ft
-
- Architect
- Keane Brands

Introduction
ISG successfully completed Aji, a Japanese-Peruvian large restaurant in the Club Vista Mare restaurant quarter. The team helped to build a separate lounge, private dining room, large terrace and an external bar area with a ceviche counter for preparing and serving sushi.

Challenges
The team overcame challenges thanks to close communication with the main contractor and the developer, Nakheel. The Club Vista Mare development has eight restaurants all sharing the same roof space for equipment. To allow equipment access and ducting for all eight restaurants, ISG worked with the other parties to design and build a lightweight steel structure to sit over existing equipment. This allowed AHUs and ecology units to be housed and conduit trays to run services through the back-of-house (BoH) areas.Inside the restaurant there was limited roof space to house electrical equipment, so additional steel structure was constructed for units to sit on. This was incorporated into the interior design and made to look like part of the restaurant.

Challenges
The team overcame challenges thanks to close communication with the main contractor and the developer, Nakheel. The Club Vista Mare development has eight restaurants all sharing the same roof space for equipment. To allow equipment access and ducting for all eight restaurants, ISG worked with the other parties to design and build a lightweight steel structure to sit over existing equipment. This allowed AHUs and ecology units to be housed and conduit trays to run services through the back-of-house (BoH) areas.Inside the restaurant there was limited roof space to house electrical equipment, so additional steel structure was constructed for units to sit on. This was incorporated into the interior design and made to look like part of the restaurant.


