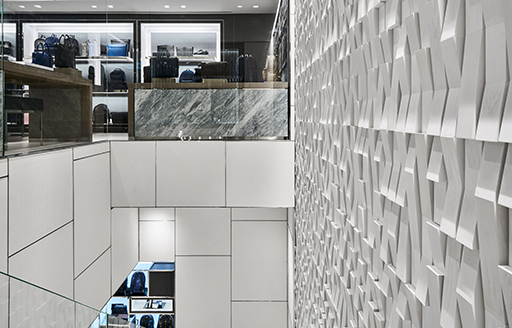

-
- Customer
- Valiram
-
- Completion Date
- August 2016
-
- Quantity Surveyor
- Arcadis
-
- Form Of Contract
- Fit out contractor
-
- Structural Engineer
- KTP Consultants
-
- Area
- 7,000 sq ft
-
- Program Duration
- 23 weeks
-
- Architect
- Ong & Ong
-
- ME Engineer
- Parson Brinckerhoff

Introduction
Located at Mandarin Gallery Singapore, the 7,000 sq ft Michael Kors flagship store offers the largest shopping experience for the luxury fashion label in Southeast Asia, directly echoing the luxury retailer’s confidence in the brand and market.

The project
The duplex shopping haven was luxuriously outfitted within a 23-week construction programme, and is also the first store in the region to offer a menswear line. The sprawling first floor showcases curated displays of the designer’s handbags, jewellery and timepiece collections, while the second floor features an extensive range of menswear, shoes and bags.

Construction of this two-storey flagship store involved facade & structural modification works with the team building a new internal staircase and a high facade shopfront using custom-made Kerry Panels and Hua Mao Panels.
The large shopfront glass panel was required to be installed by a total of 16 workers and involved the use of a lorry crane with spider clamp. Precise structure layout and coordination with the large LED screen supplier was also required in order to complete the desired structural modification works within a short period of time. In addition to these, ISG implemented a 24-hour schedule on site in order to meet the project’s demanding timeline.

